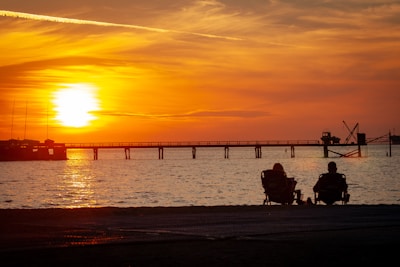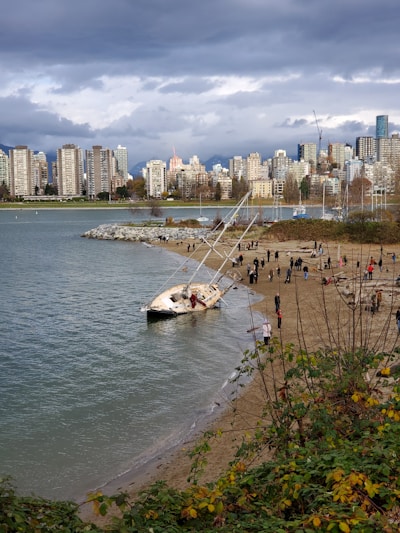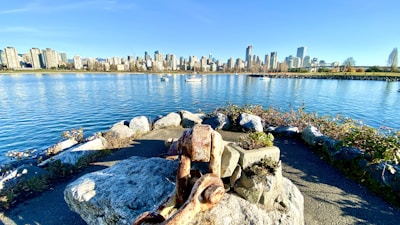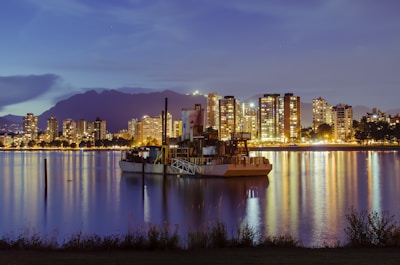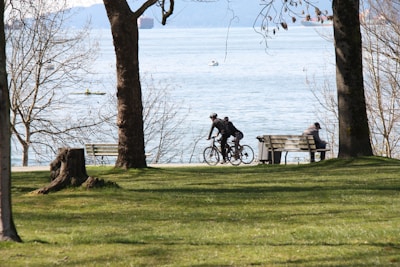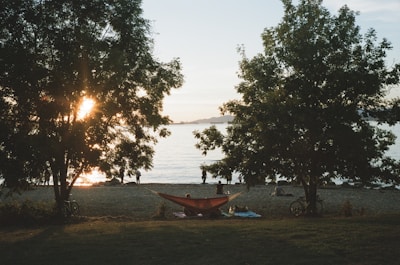Port Hope was first settled in the late 1700s by a collection of united settlers. Over then next 20 years the area started to see more and more people migrate to the area, and after the war of 1812, the area was officially dubbed ‘Port Hope’.
Over the next 100 years, Port Hope witnessed steady but unspectacular growth, seeing new homes mixed in with the city’s original and historical architectural features. We see that even today with many post war homes taking up a significant portion of the city, but with an increased amount of newer homes mixed in, be it from new residents building custom homes, or new developers purchasing under used pockets of land and developing them into new subdivisions.
Today, Port Hope is know as a quant, quiet village that puts you close to a significant amount of local amenities , good schools and many waterfront parks.

