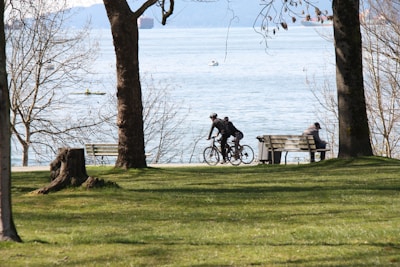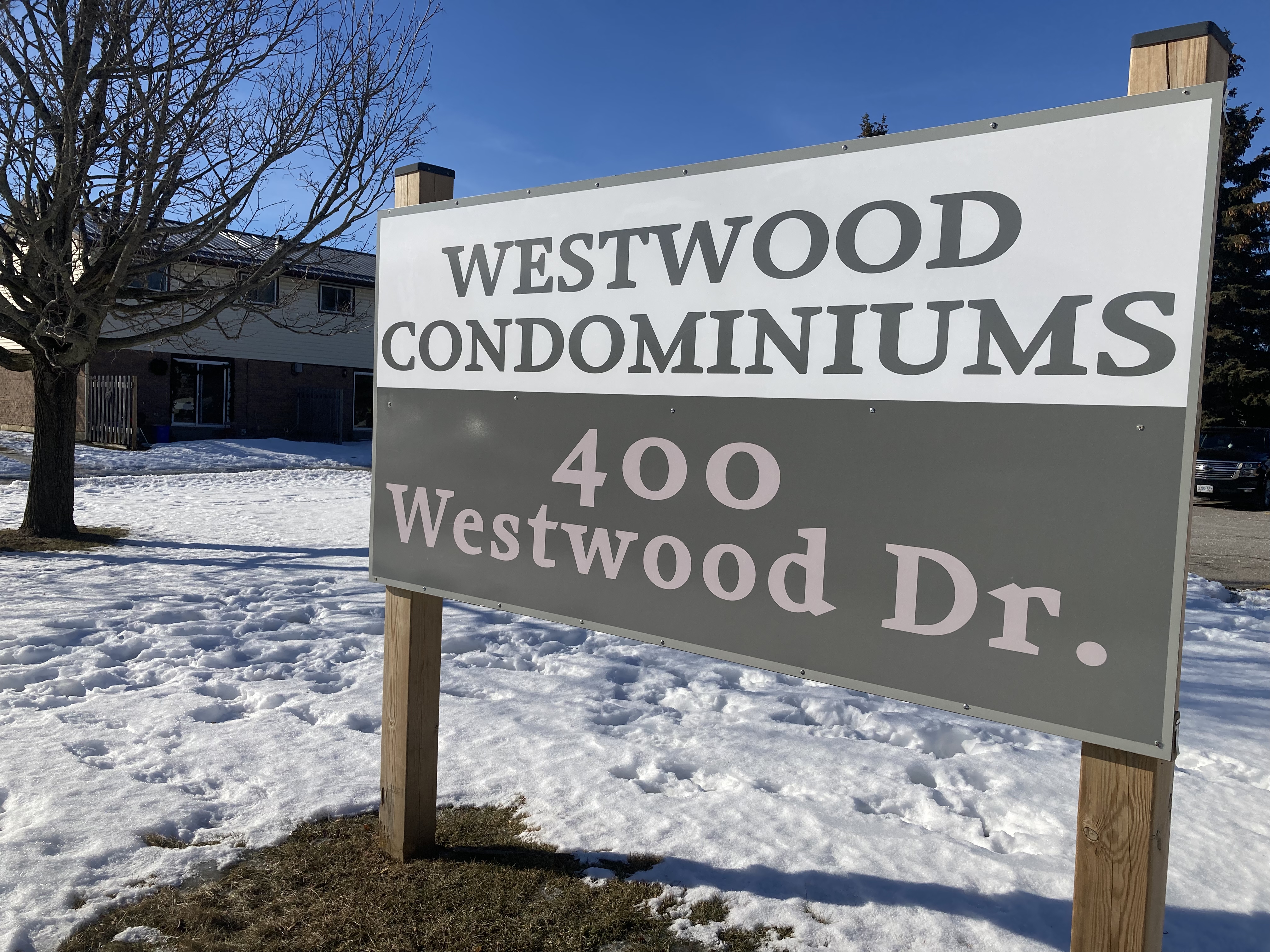Located within Northumberland County, Cobourg has become a destination point for those looking for a relaxed, country setting with the amenities and access that city living provides. Settled in 1798 and incorporated in 1837, original settlers flocked to Cobourg due to its proximity to water, large timber resources and ease of access to and from the city. In the last 100 years, Cobourg has evolved to become an area welcoming to both young families and empty nesters.
Cobourg is home to many unique types of homes with a mix of century and heritage homes close to the downtown core, mid century homes outside of the core and some newer designs on the outskirts of the city. The waterfront area has recently seen a series of newer homes that have been part of the area’s revitalization. In the past few years the Cobourg Harbour has seen a significant influx of condominium and townhome developments, which has added some respectful, complimentary architecture to the waterfront.














